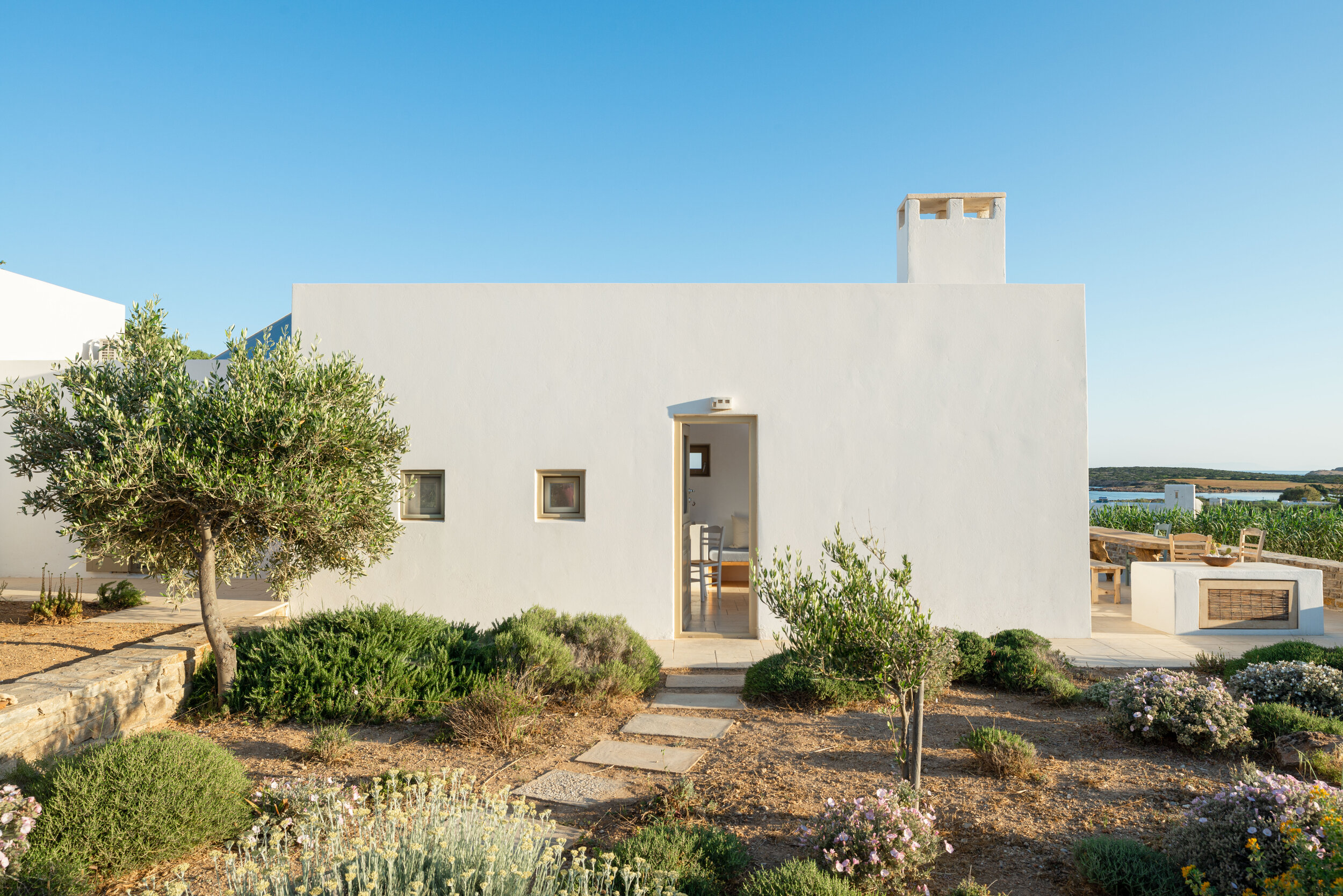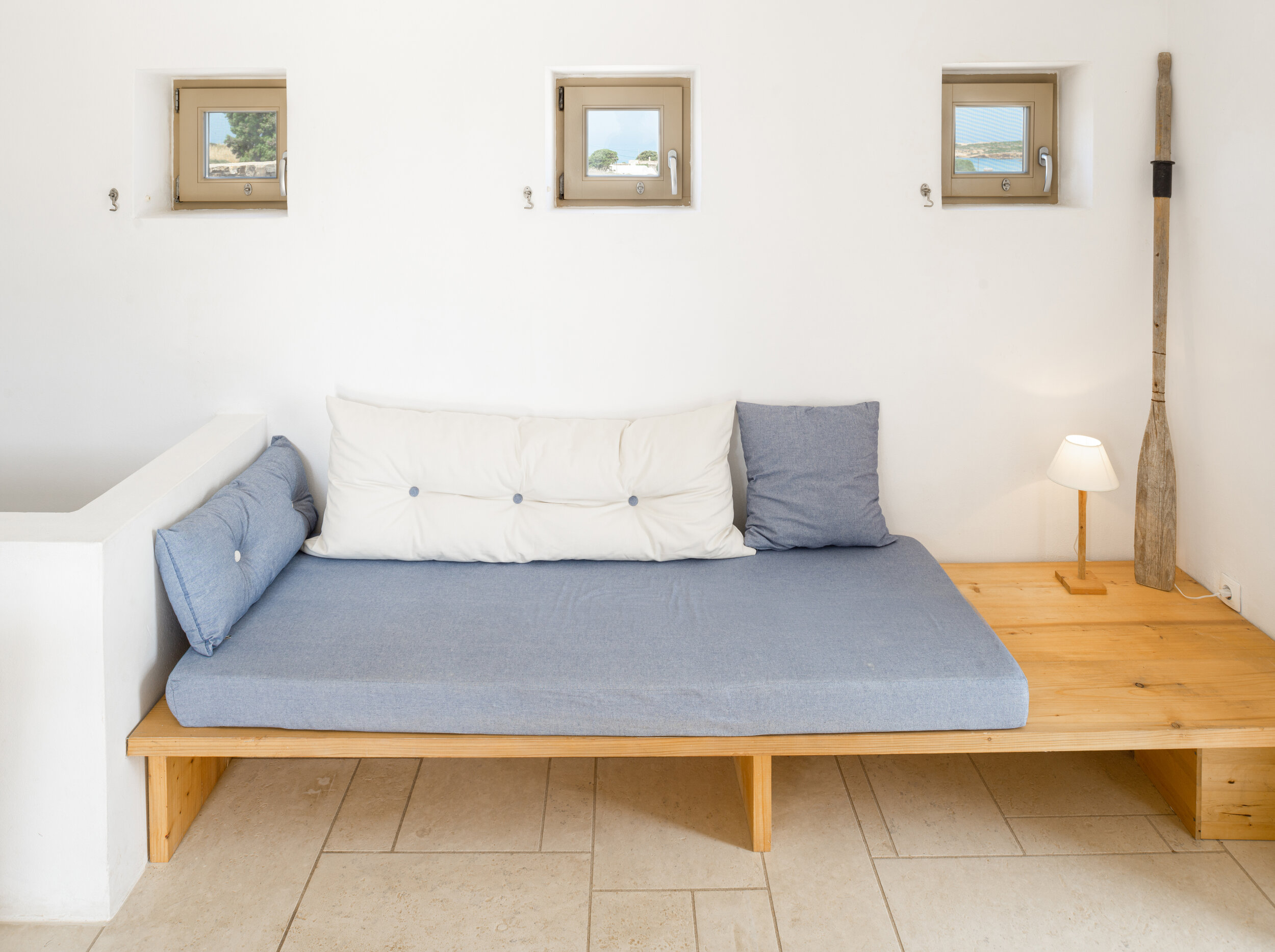




































House c
is built on two different levels. Taking advantage of the existing topography, the spaces at the lower level are infiltrated into the earth like a retaining stone wall while the upper part, in white lime stucco, settles on top. The living space and the master bedroom on the higher level are designed on the long axis of the east-west to provide the inner space with the breeze from the north and natural light from the south. There are two open spaces to sit and enjoy the view. The main terrace at the east with a long table for dinner, lounge chairs for sun baths,and a small camping-style sitting area with a wooden sofa for breakfast or drinks.
The bathroom is at the lower level, between the two bedrooms which have direct access to the olive field.
DETAILS
land size: 615 sqm
house area: 99 sqm
exterior paved areas: 50 sqm
kitchen-dining area
sofa area
3 bedrooms
1 bathroom
fully furnished
air-condition (only in the master bedroom)
Bed sizes: master bedroom 1,80m*2,00m
on the lower level:1,35m2,00 and 1,40m*2,00 m
baby cot can be provided upon request
Note
Parties not allowed
Smoking in the house is not allowed
the tap water is not drinkable on the island
fridge hight: 83 cm