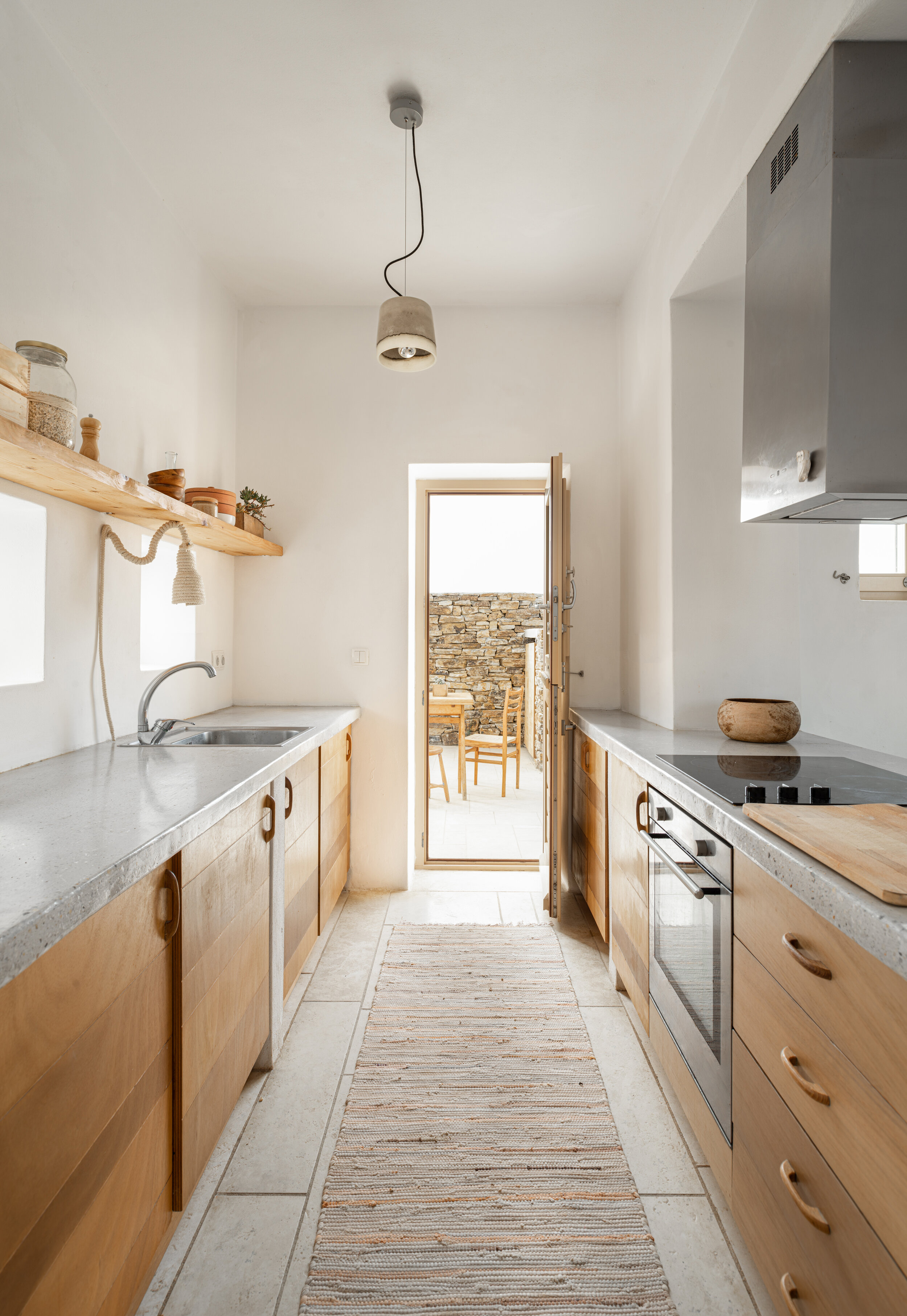













































House B
Is composed in two independent units. These units, the main house and the guest house are located in different levels following the site´s topography. The main house, in the higher level, is built around a courtyard in order to shelter the outsides´s activities from the north wind and provide to all the alongside rooms natural light from the south. The common spaces are continuously interconnected, so that they can perceive the existence of the other. All the adjacent spaces have direct access to the courtyard, so it becomes a kind of nestled place, which secures privacy.
DETAILS
land size: 455 sqm
exterior paved areas: 110 sqm
main house area: 95 sqm
2 bedrooms
2 bathrooms
kitchen-dining area
sofa area
inner yard
garden
terraces
fully furnished
washingmachine
The GUEST HOUSE
The guest house is thought as a small self-efficient house additionally to the main house. The interior is a continuous space with a mezzanine creating two different levels. Despite its modest size, the guest house still feels spacious thanks to the light furniture solutions. The access to the guest house can be totally independent from the main house.
Details
guest house: 35 sqm
2 beds/sofas
1 bathroom
1 kitchen-dining area
fully furnished
air-condition