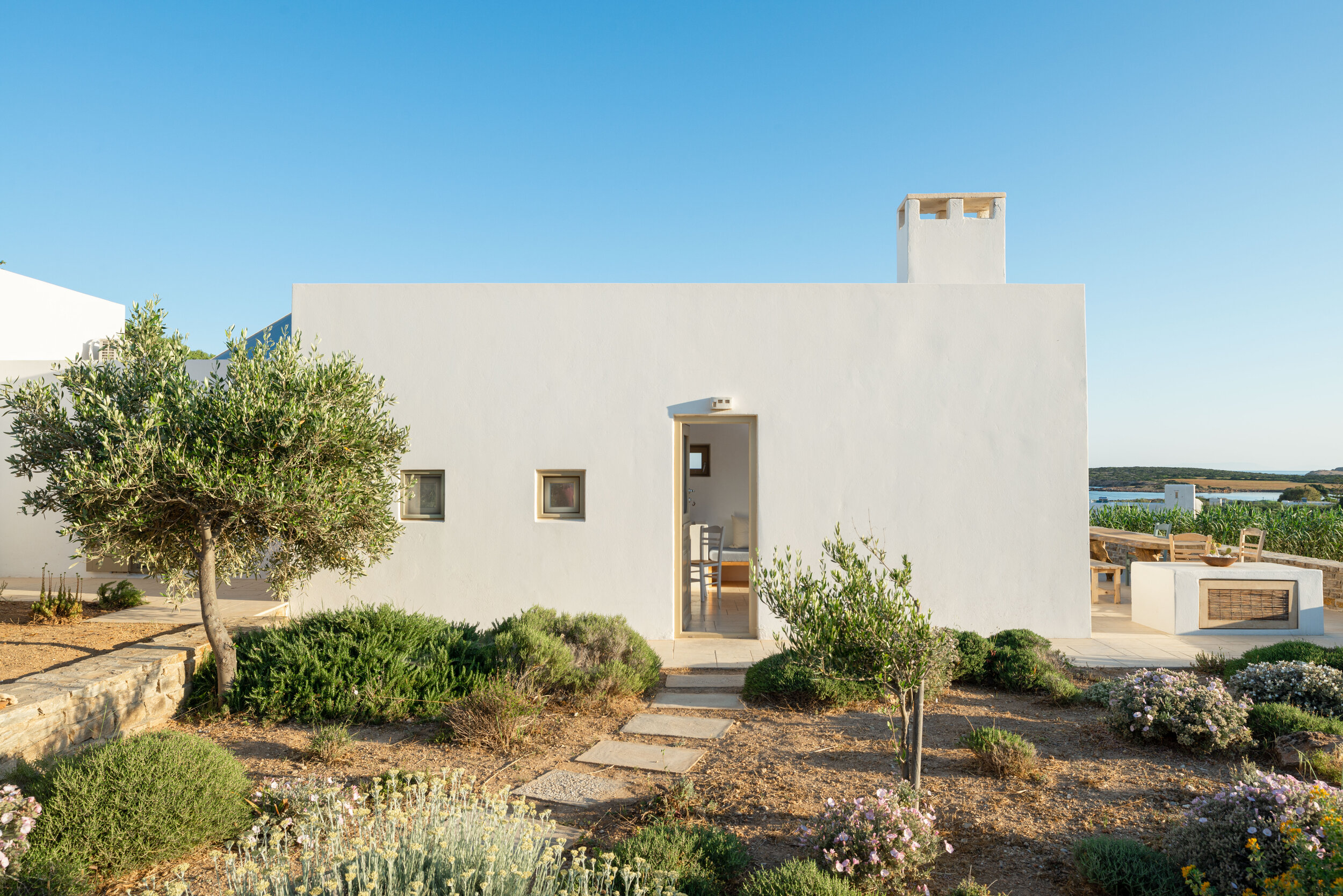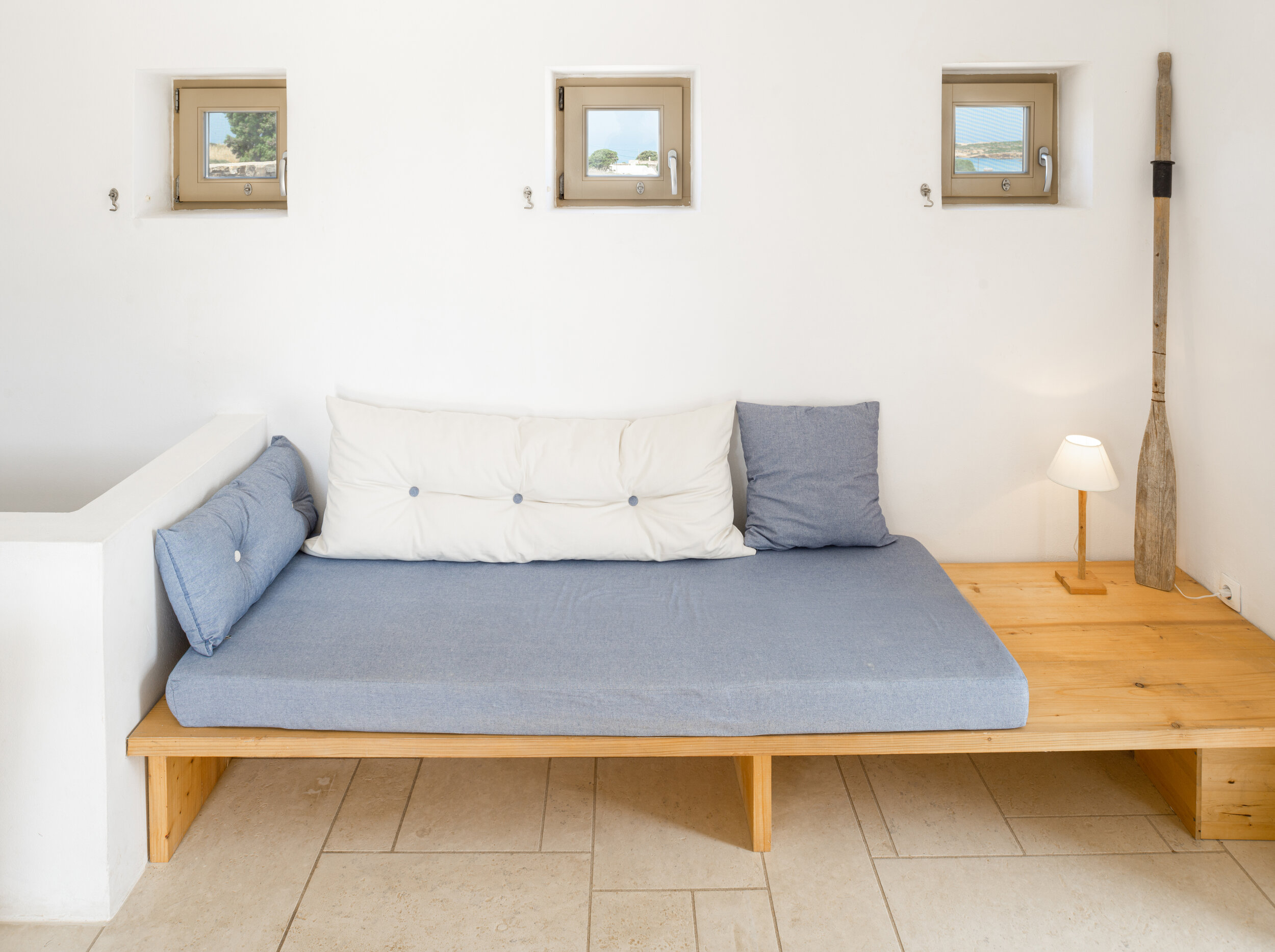




































House c
is built on two different levels. Taking advantage of the existing topography, the spaces in the lower level are infiltrated into the earth like a retain stone wall while the upper part, in white lime stucco, settles on top. The living space and the master bedroom on the higher level are designed in the long axis of east-west, in order to provide the inner space with breeze from the north and natural light from the south. The main terrace of the living space is located in the east to an open wide panoramic view toward the sea. The two adjacent gardens to the house are a living, extended and still private area to relax. And a small herb garden is just in front of the house for cooking use. The lower level with two bedrooms and the bathroom have a direct relationship with the agricultural land.
DETAILS
land size: 615 sqm
house area: 99 sqm
exterior paved areas: 50 sqm
kitchen-dining area
sofa area
3 bedrooms
1 bathroom
fully furnished
air-condition